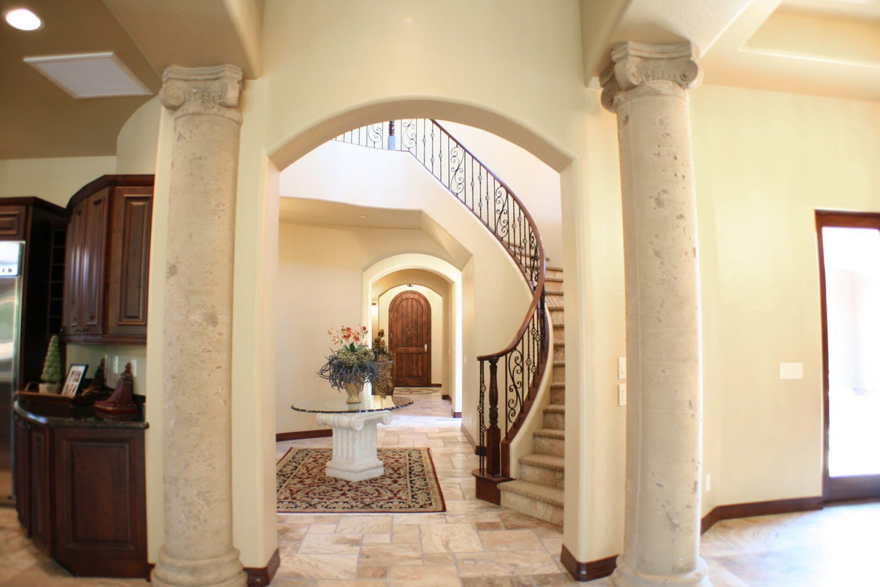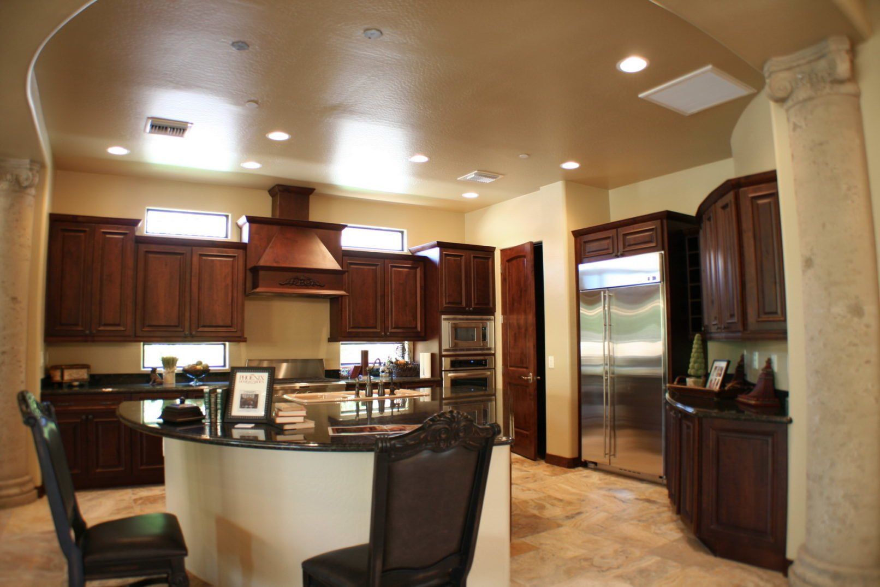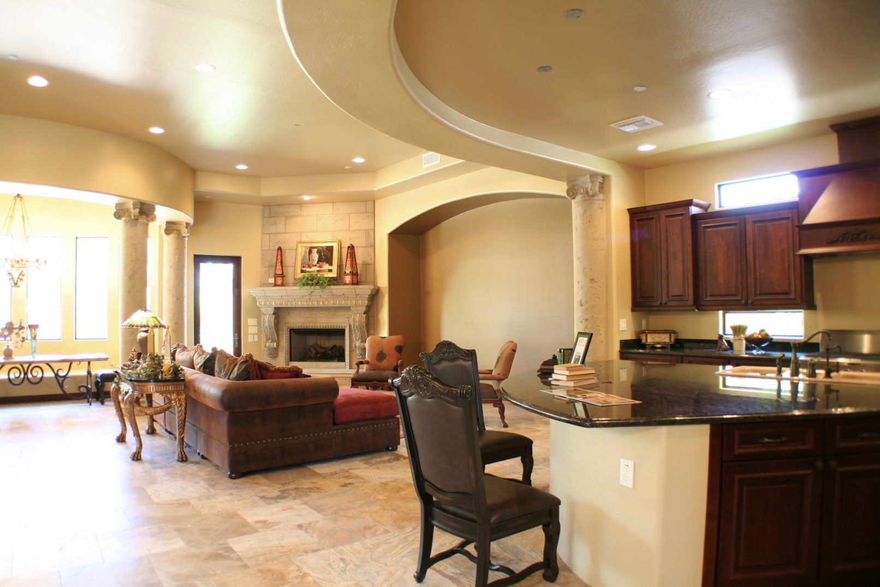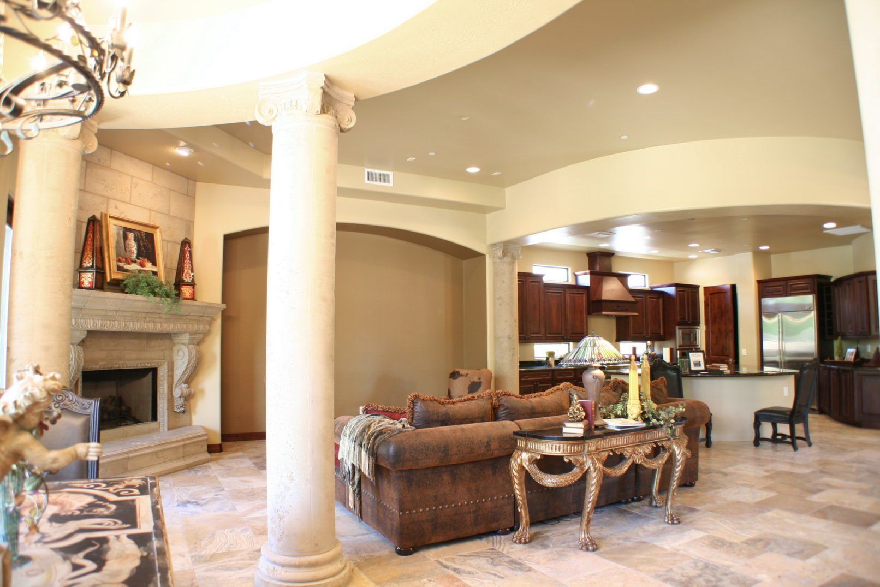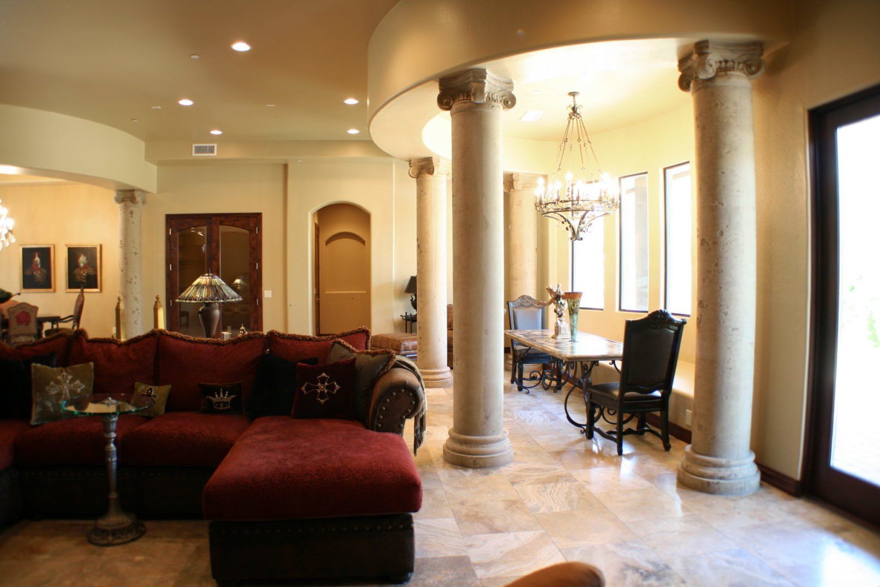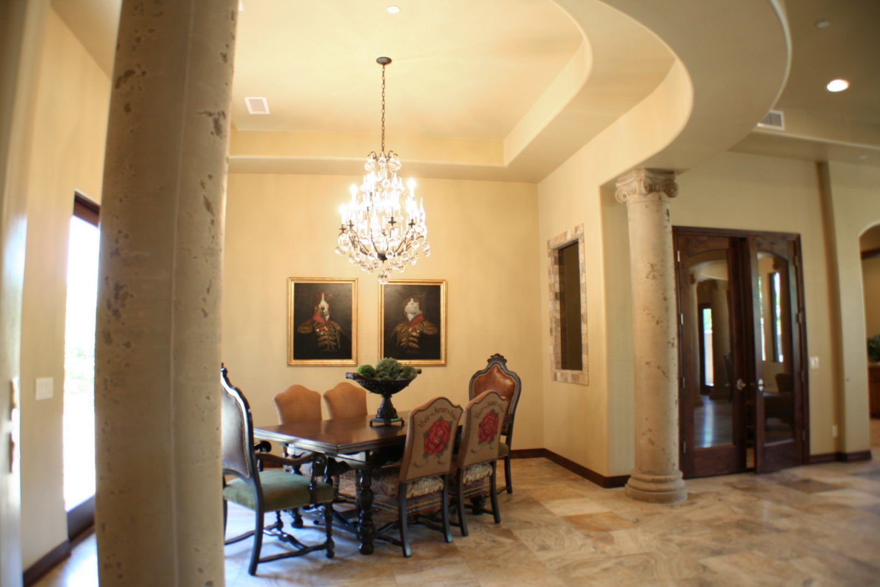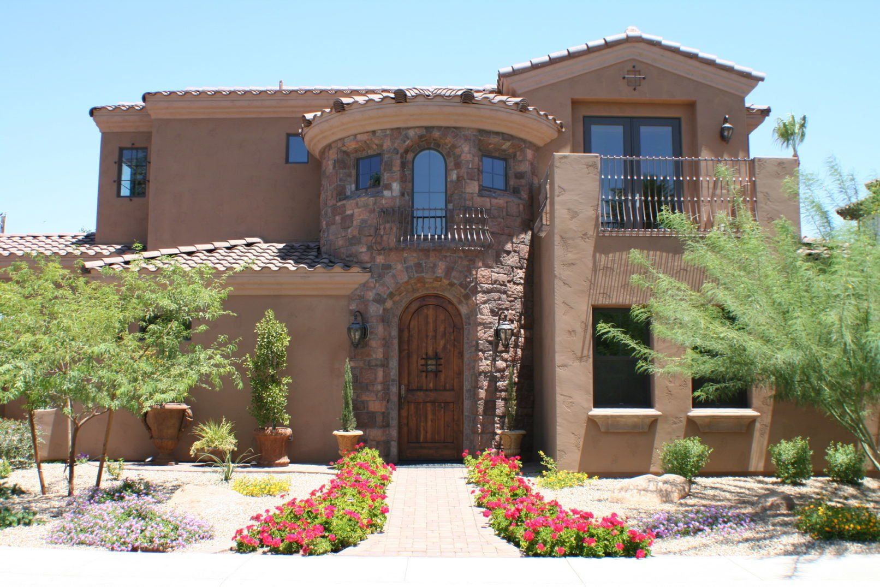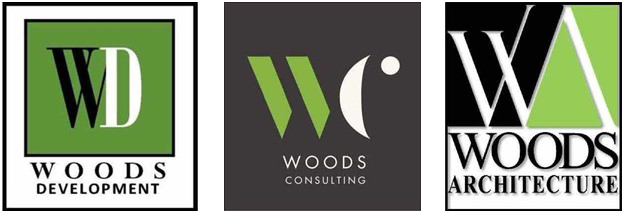Spanish Villa at Monaco
Central Phoenix, AZ
4334 sq ft Livable
4801 sq ft Under Roof
Share this
The unique configuration allowed for dual turret entries and a grand spiral staircase leading up to the master suite with views to surrounding mountains. The main living space was designed as a large open area with delineation of each area and flexibility for entertaining.


